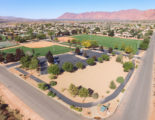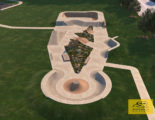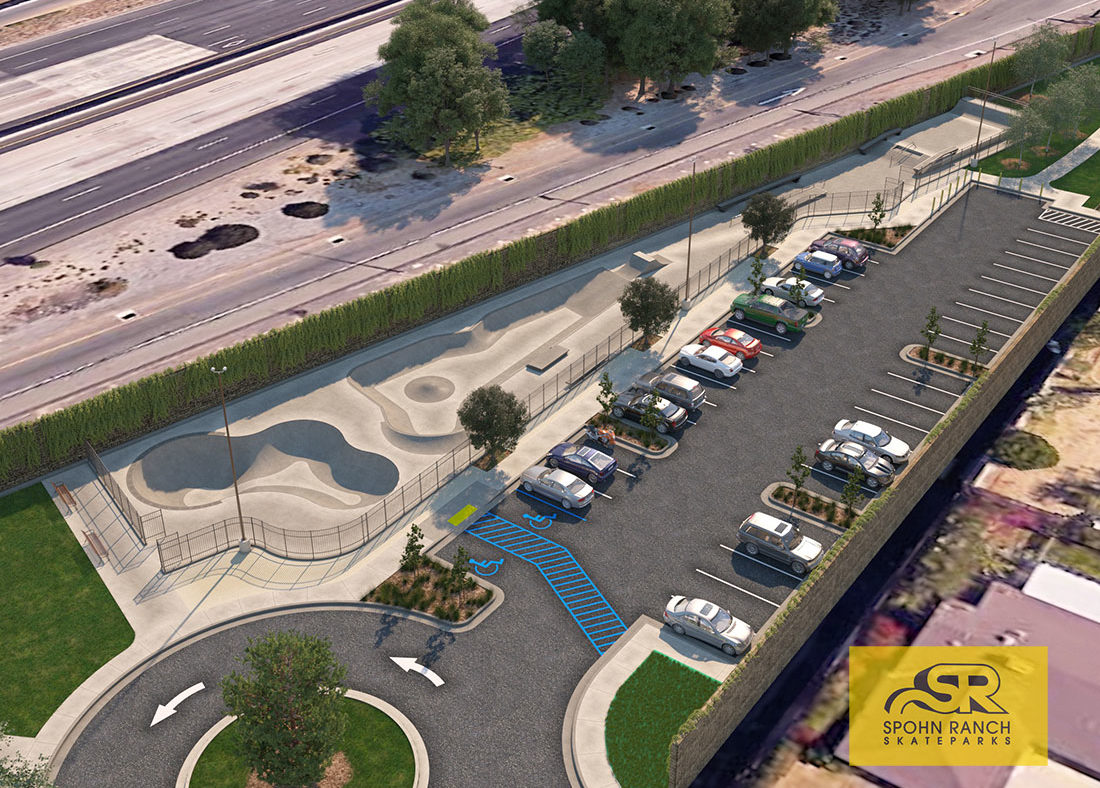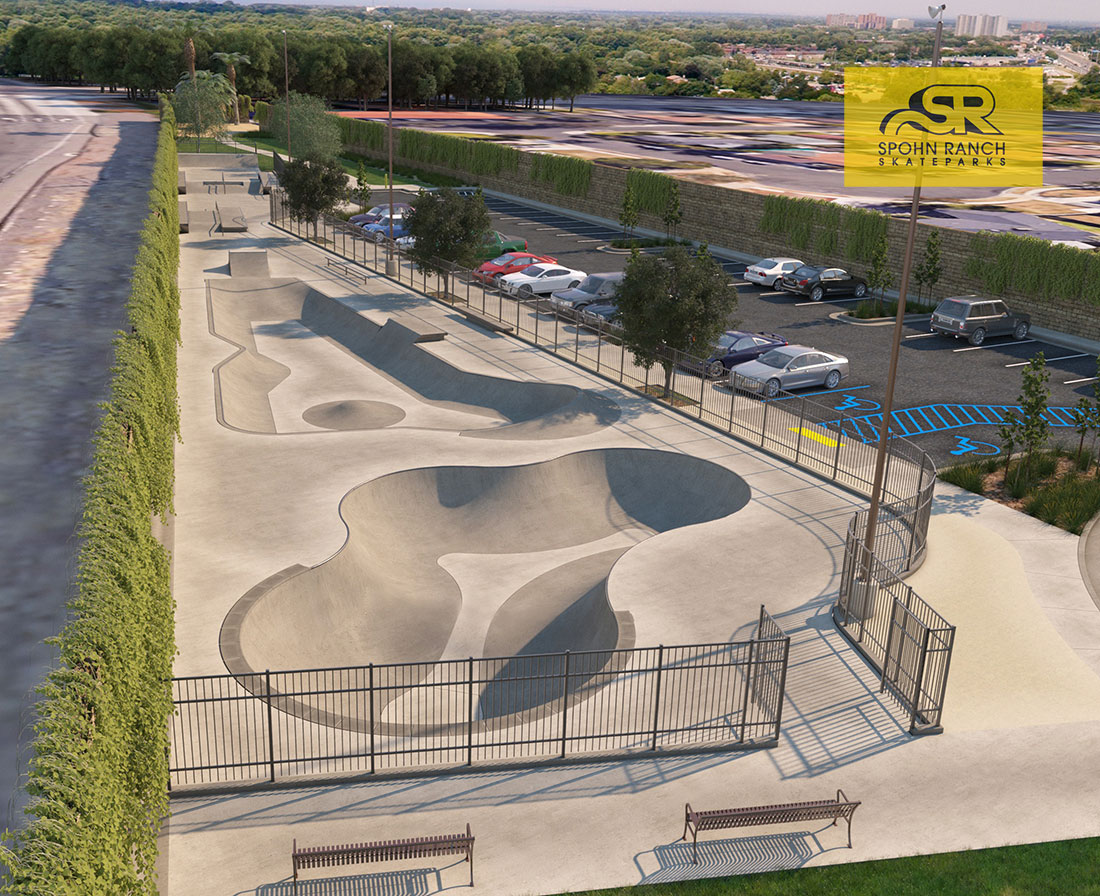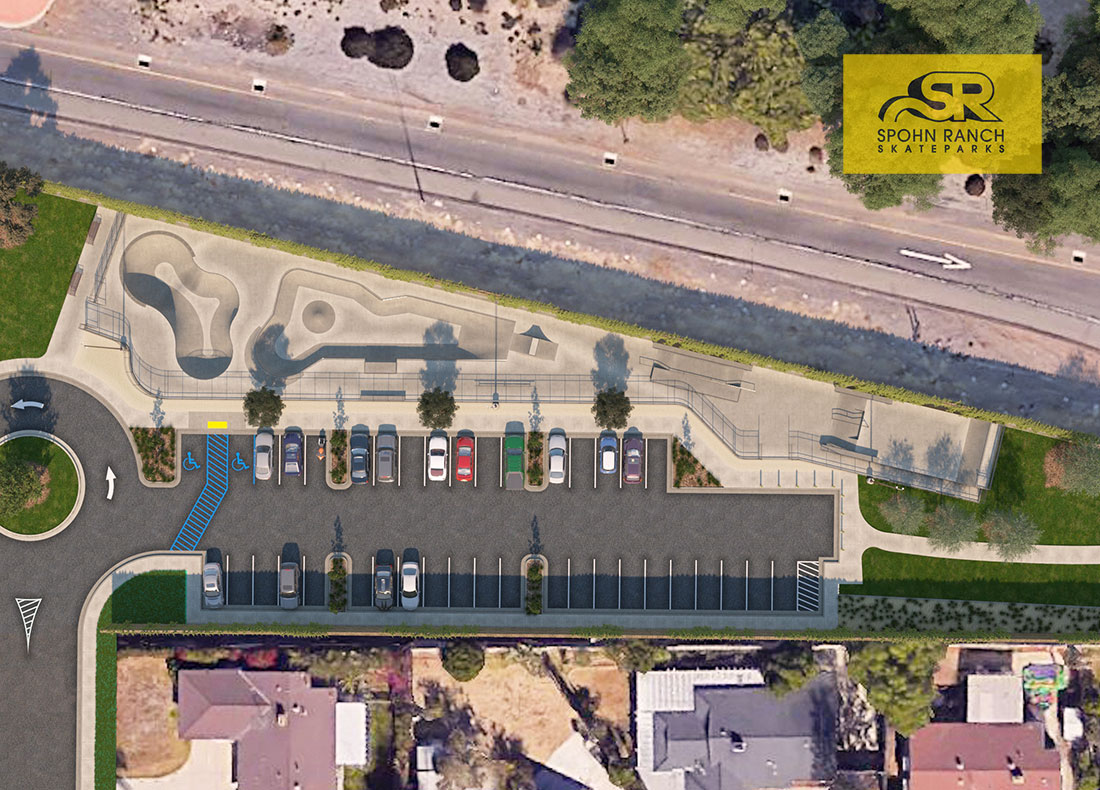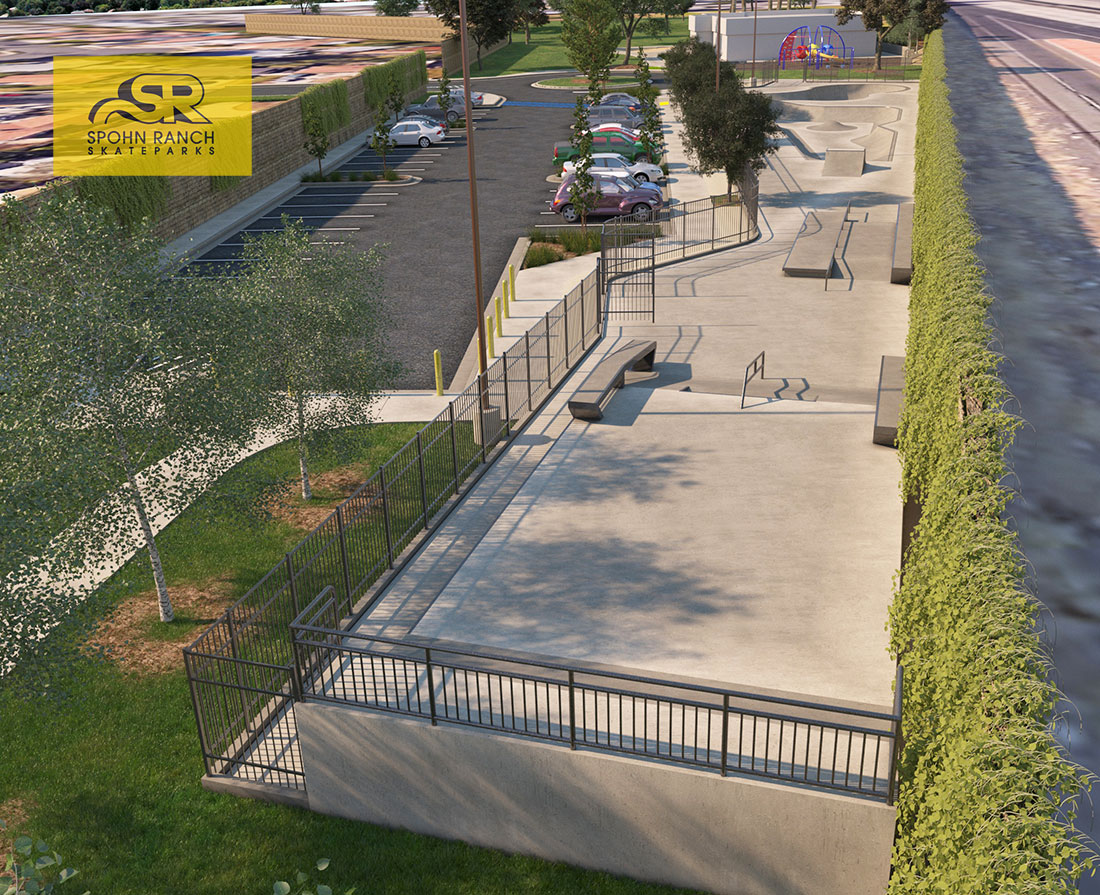With the Logan Wells Skatepark in the books, Spohn Ranch and the City of Anaheim are now gearing up for the Manzanita Skatepark.
The skatepark design/build project is our 4th for the City of Anaheim and will be located in north-central Anaheim, an area currently underserved by public skateparks.
Our canvas at Manzanita Park was challenging and tested our skatepark design expertise, but we overcame a tight footprint, a restrictive block wall and a fence requirement with a state-of-the-art concrete skatepark.
Manzanita Skatepark’s transition section will feature a 5′-7′ deep bowl with Tedder Stone pool coping and a 3′ deep beginner bowl with user-friendly roll-in. The street section makes the most of a narrow footprint with a variety of grind ledges, manual pads and grind rails. A spine anchors the center of the space, separating the street and transition sections for safety while still allowing for continuous flow.
In addition to skatepark construction, the project includes an an LED lighting system, an expanded parking lot and a roundabout for Boys & Girls Club drop-off. The entire project is anticipated to be complete in late 2019, so stay tuned for updates!

